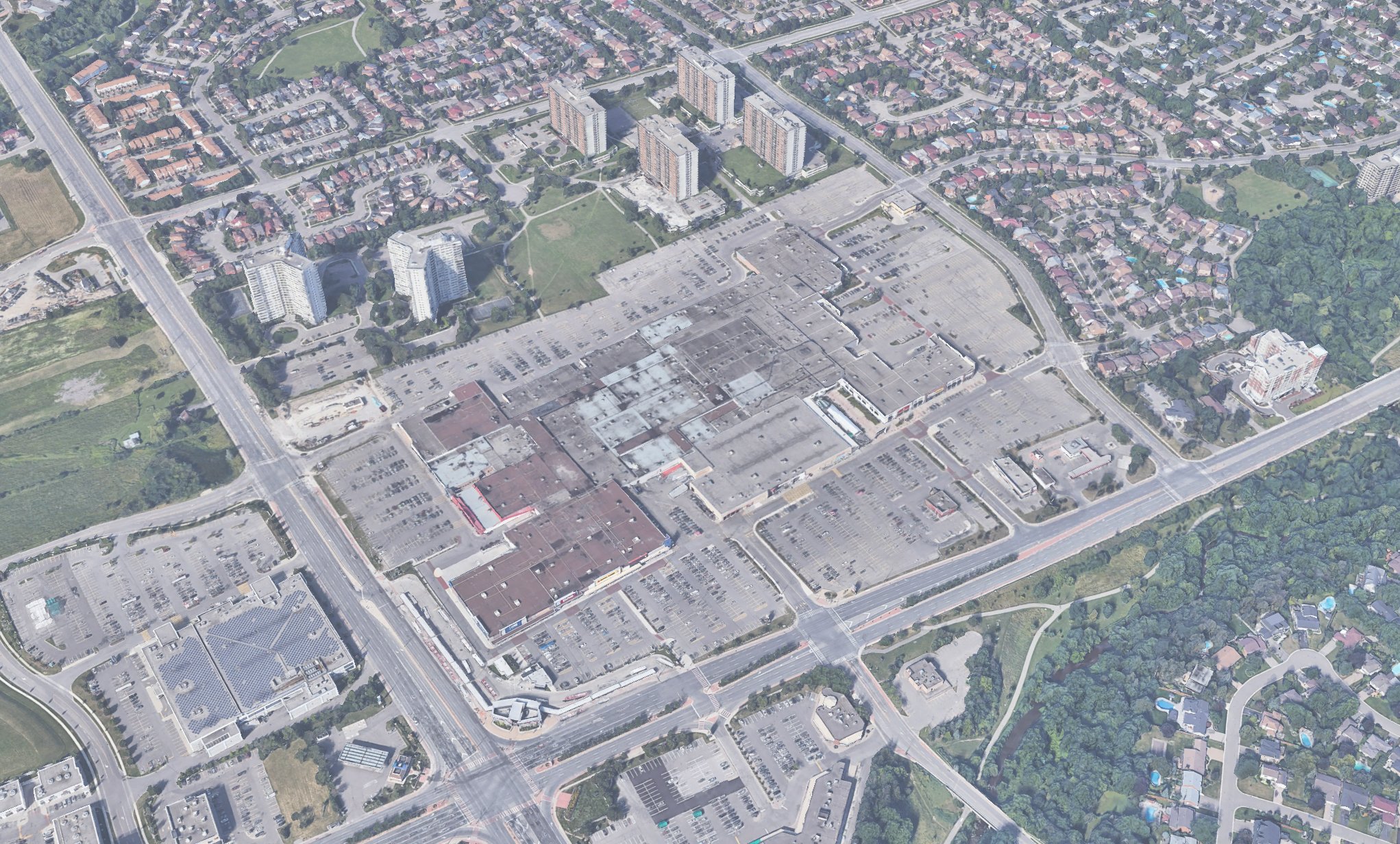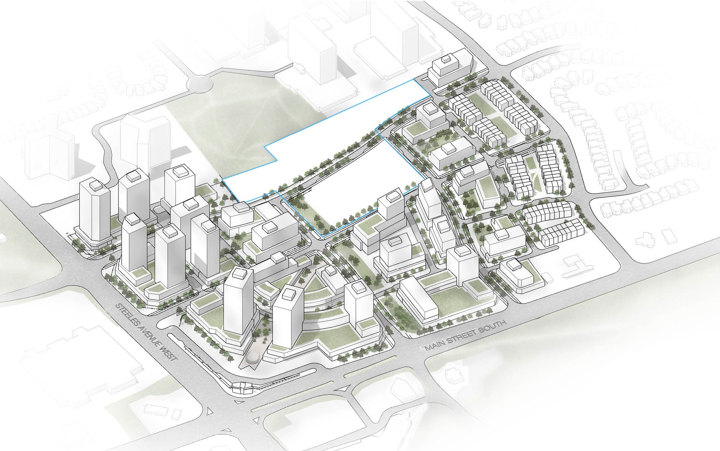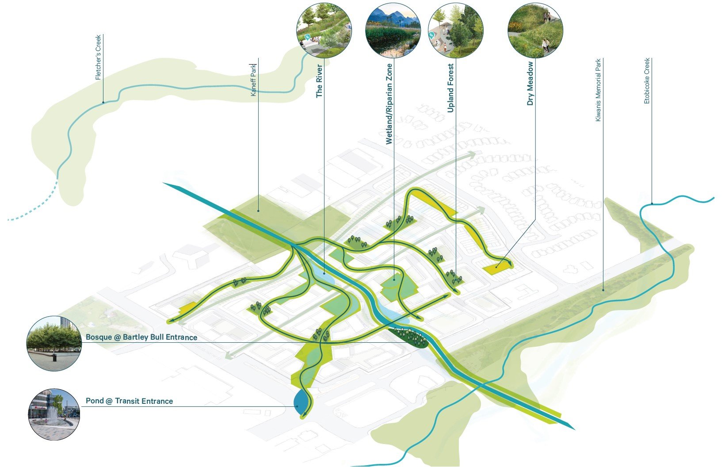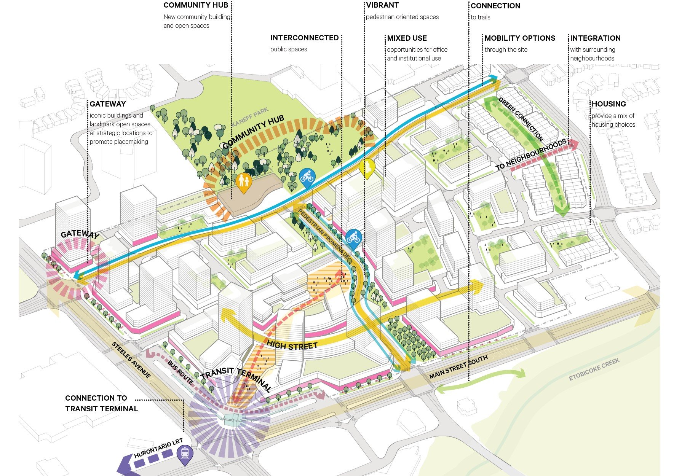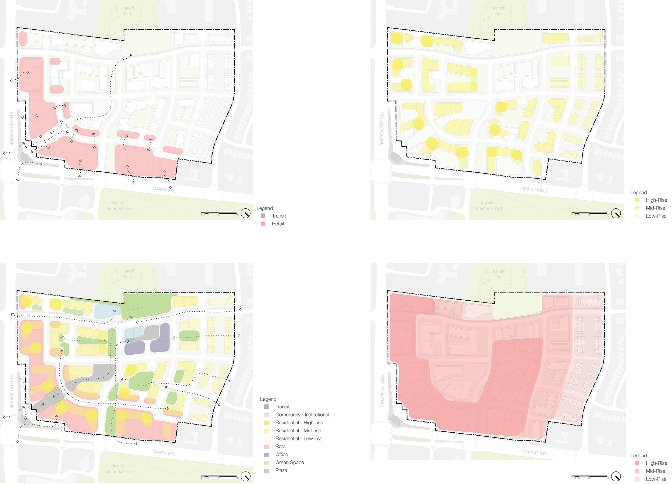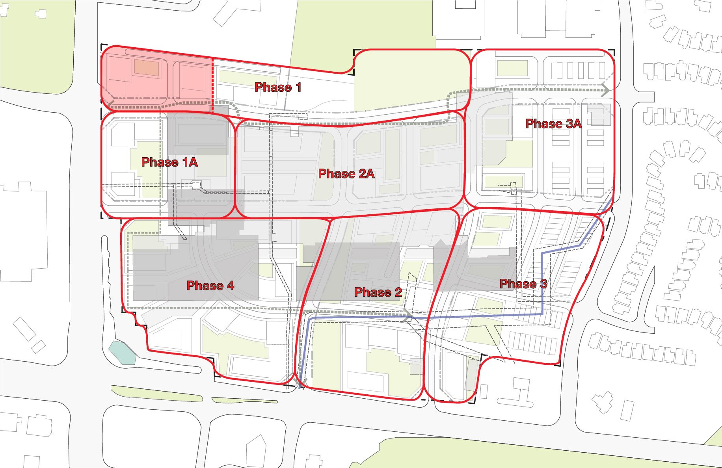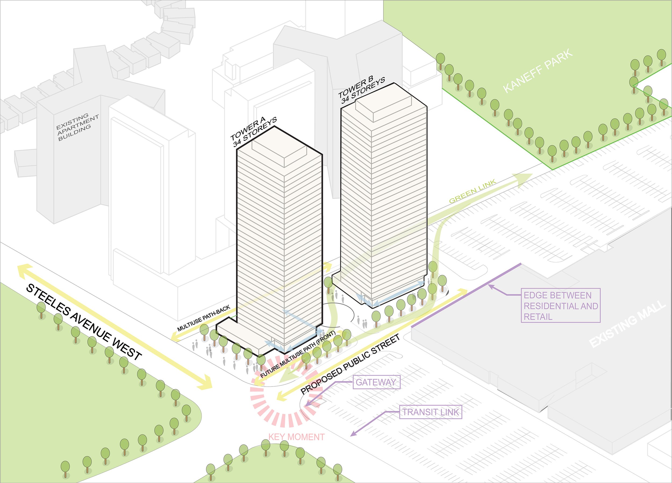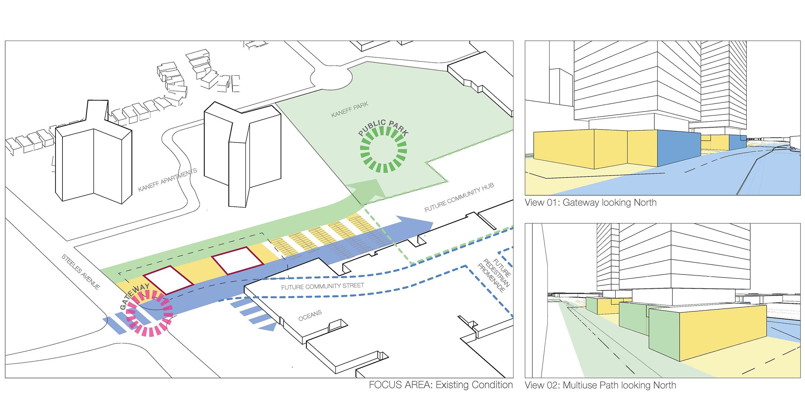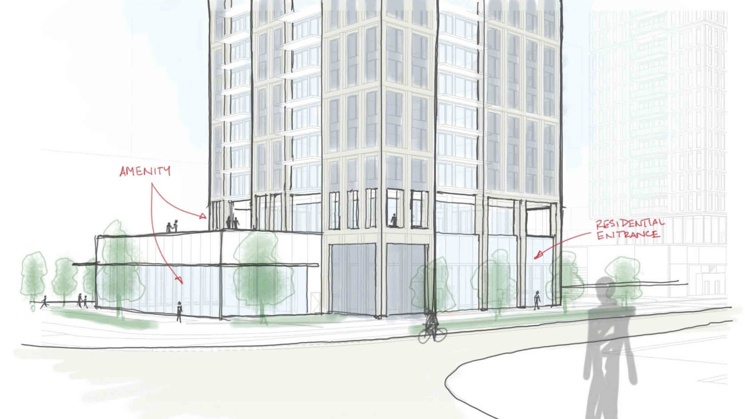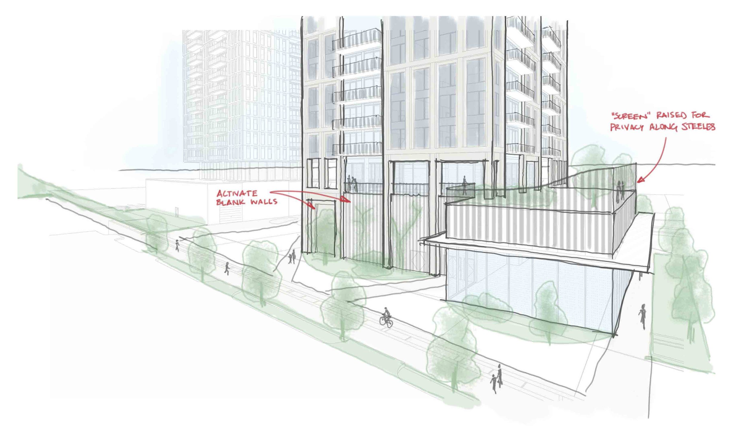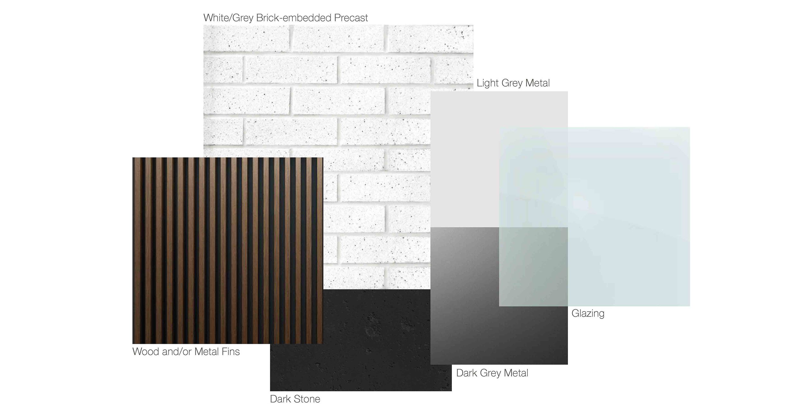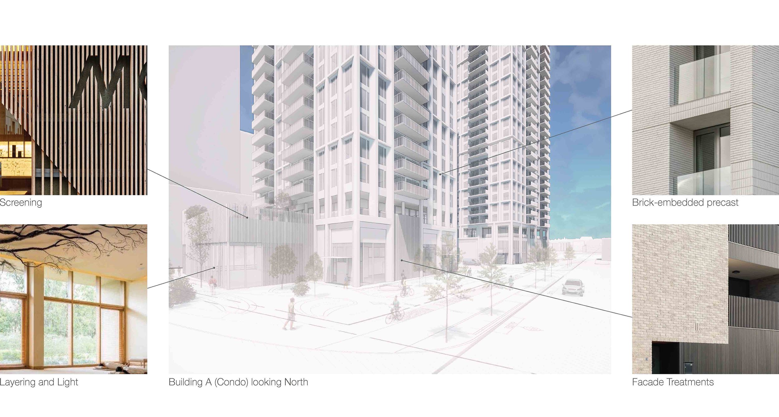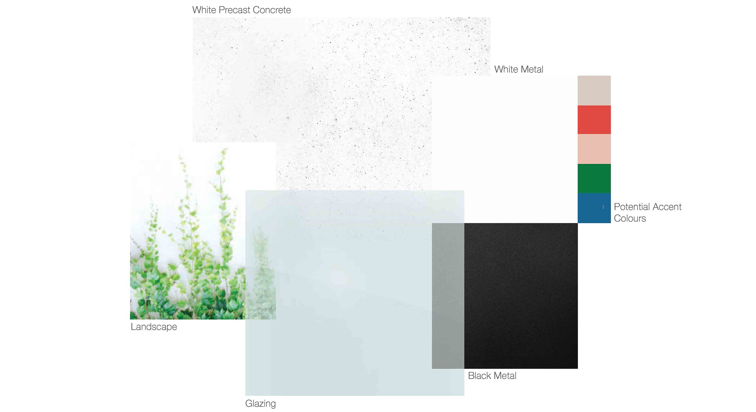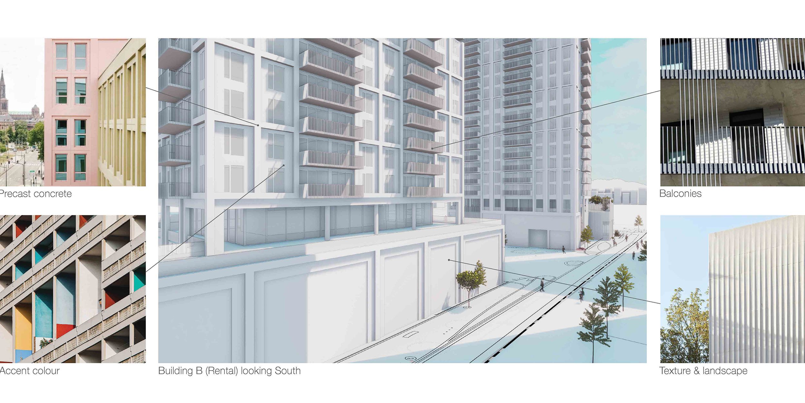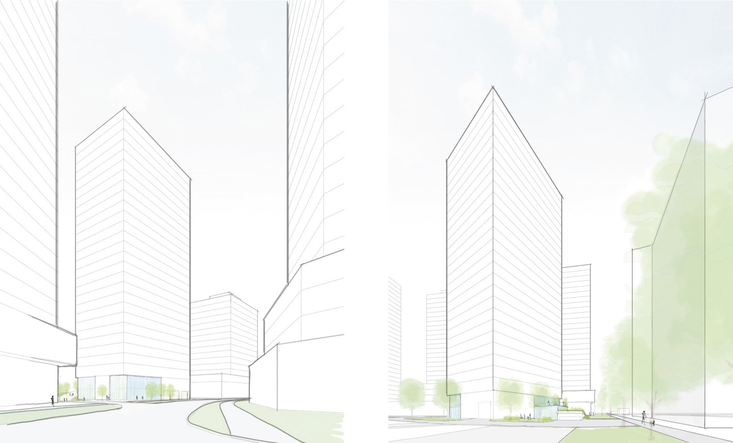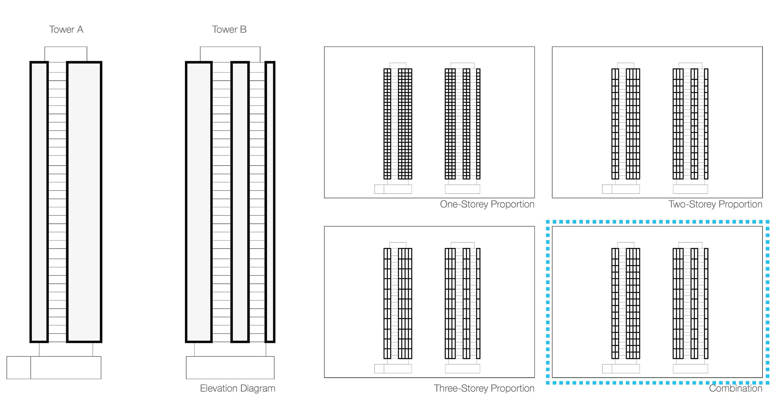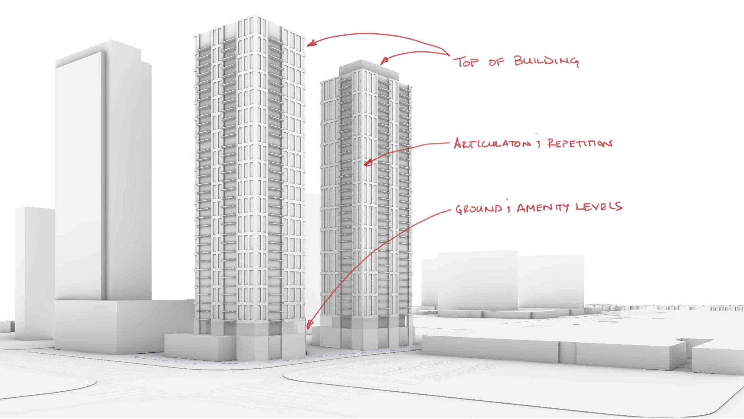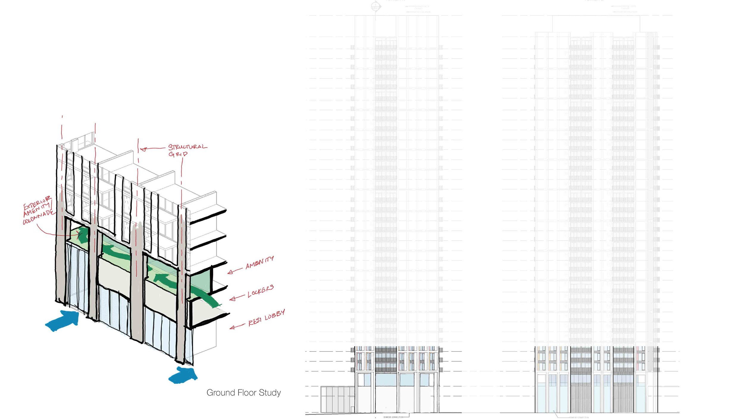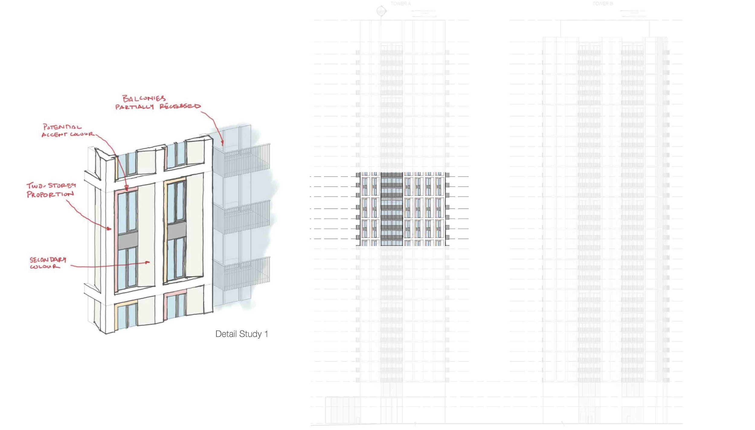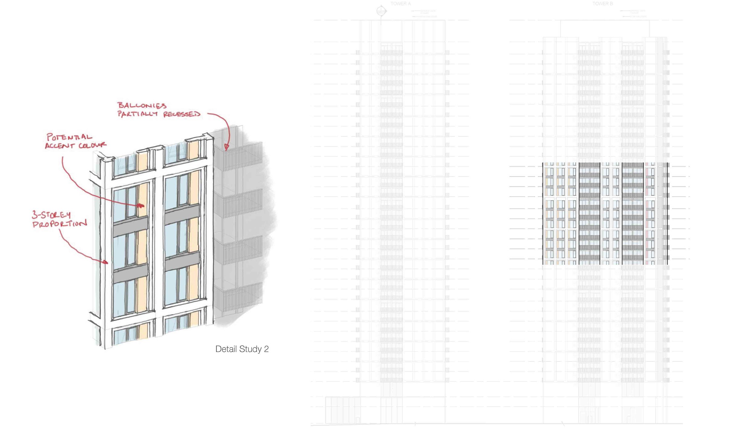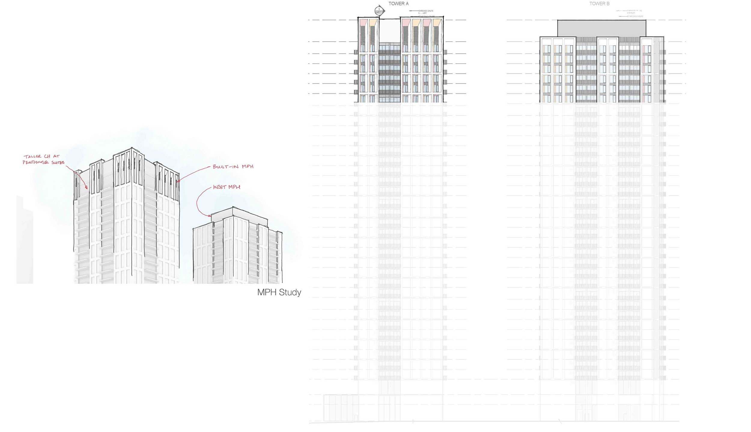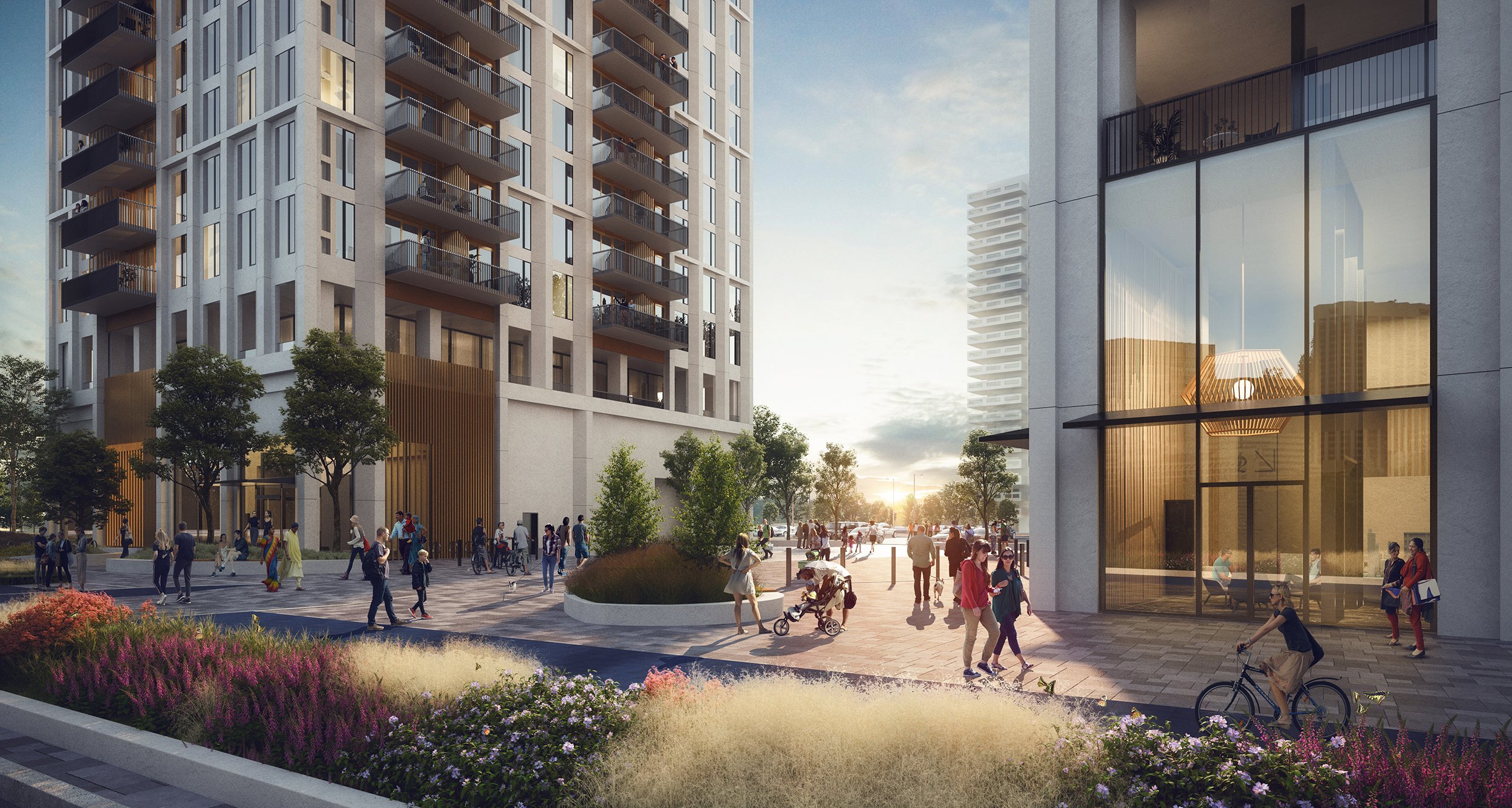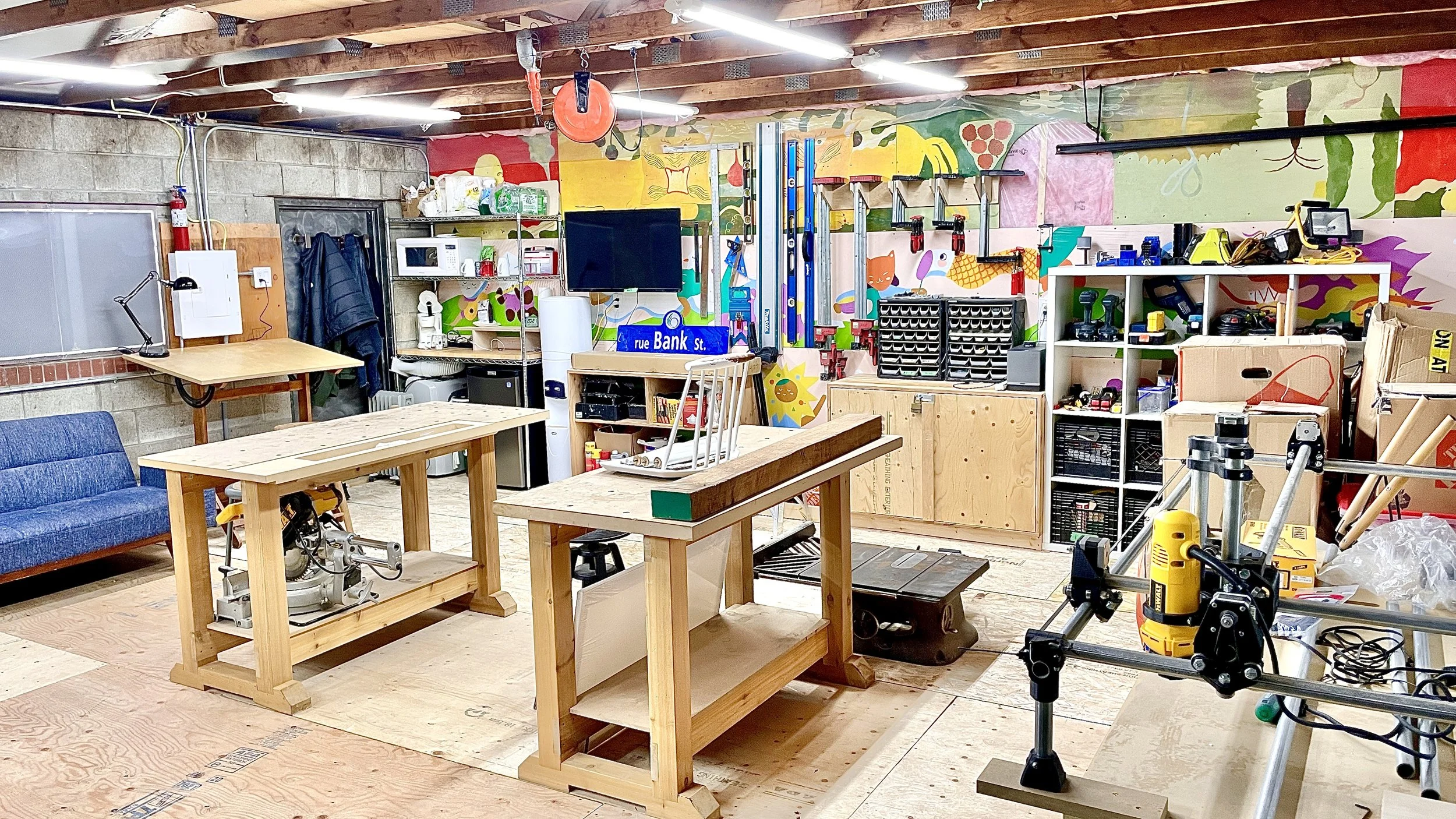Shoppers World Brampton Phase 1A
Shoppers World Brampton, like many suburban shopping malls in the Greater Toronto Area, is a dilapidated single-storey building within a sea of concrete surface parking that sprawls across 50 acres of land. BDP Quadrangle were hired to develop a masterplan that reimagines the underutilized space, transforming it into a transit and pedestrian-oriented community with stronger ties to the diverse demographics and beautiful biodiversity of Brampton.
Phase 1A is the first part of the first phase of this five-phase 30-year revitalization project. Consisting of two high-rise residential towers (42 and 36 storeys), it establishes the Northwestern Gateway of the future site, giving initial form to “Character Area C”, which is more residential in nature. Special attention was therefore paid to the pedestrian experience and residential features of these buildings. Close collaboration within the design team led to a comprehensive approach to the landscape, amenity spaces, bicycle and pedestrian circulation, and the materiality of the at-grade architecture.
As point towers, the architecture has the rare opportunity to express itself from the ground-up. Following the logic set forth by the design of the ground-plane, the design of the towers underwent careful explorations of materiality and proportionality to ensure they were appropriately human-scaled. Simple repetition and accentuated verticality form both the overall design parti for the towers as well as the quality of the details and materials. The towers are simple, quietly reaffirming the importance of the pedestrian experience at-grade.
Shoppers World Brampton Phase 1A has a planned completion date of 2026 and is currently undergoing Site Plan Approval.

