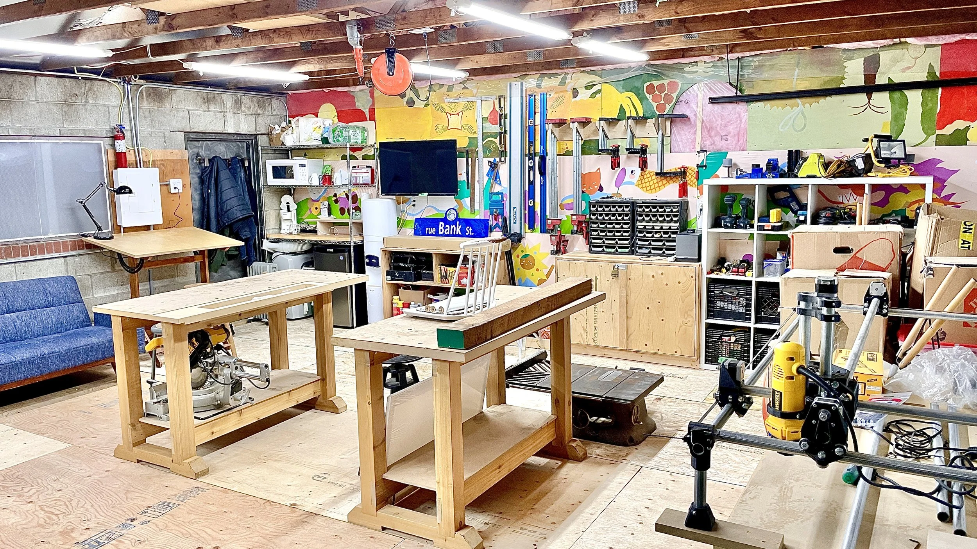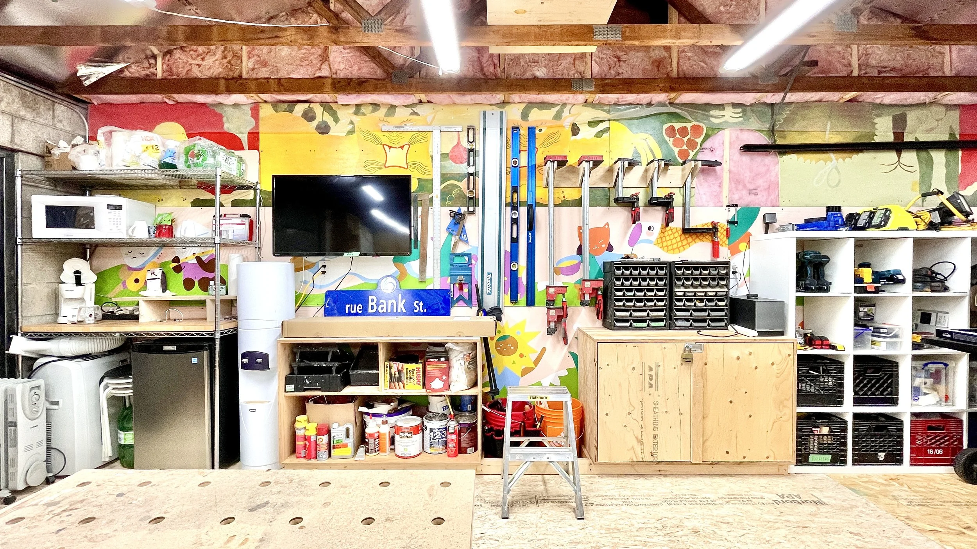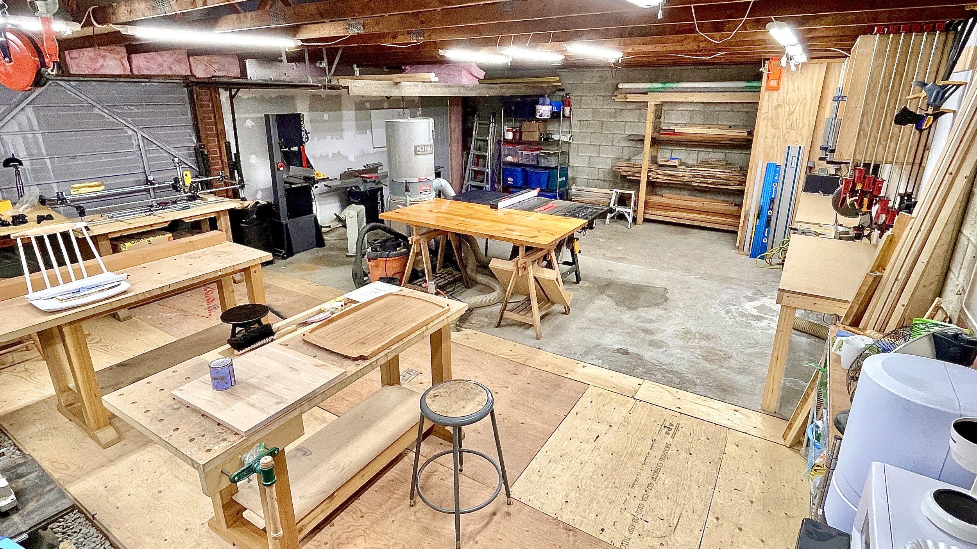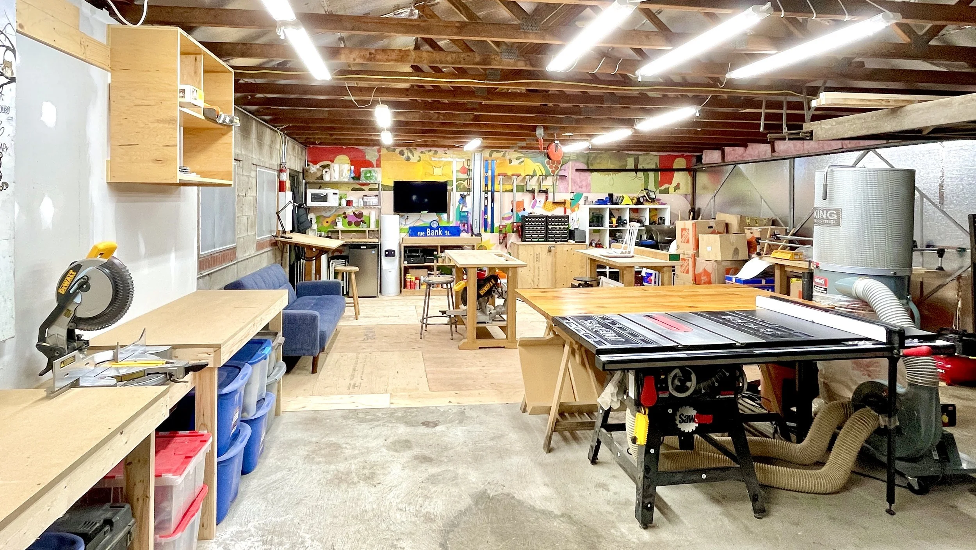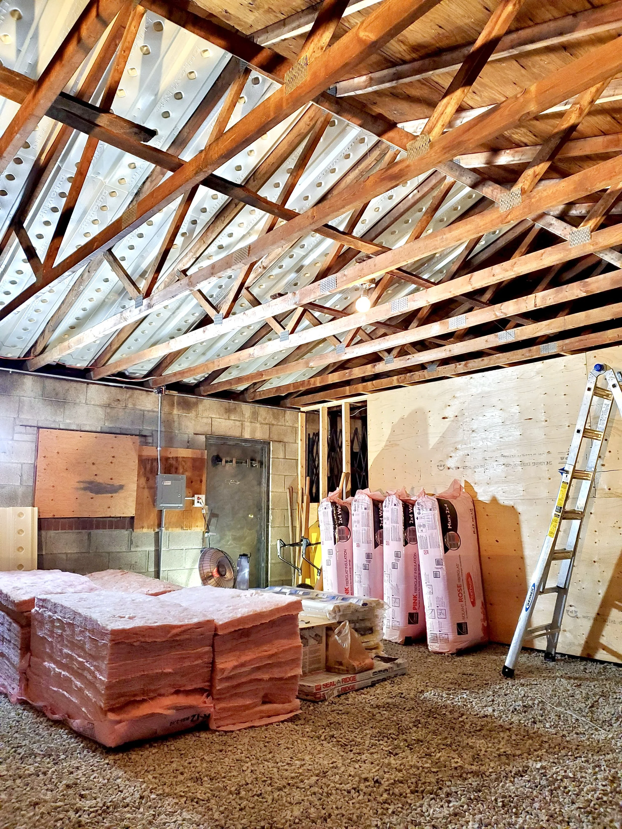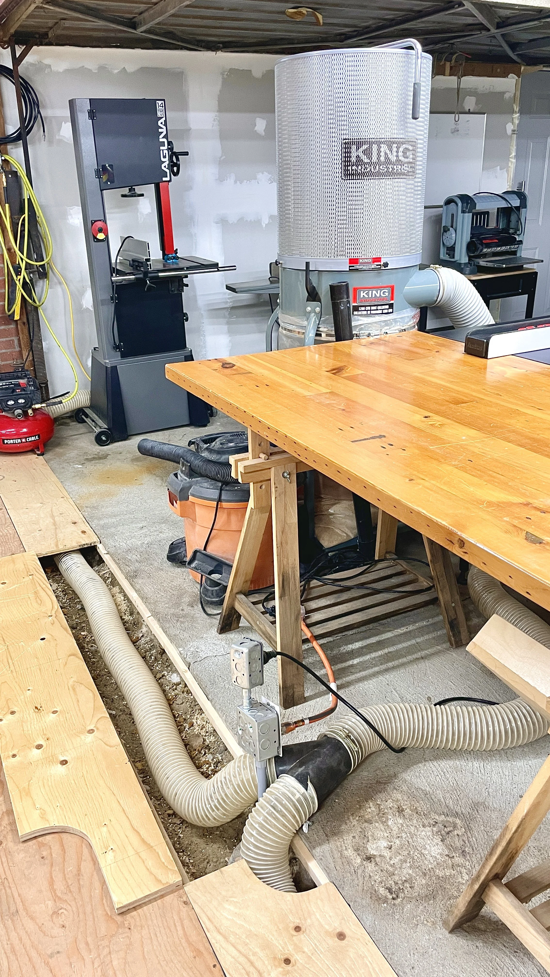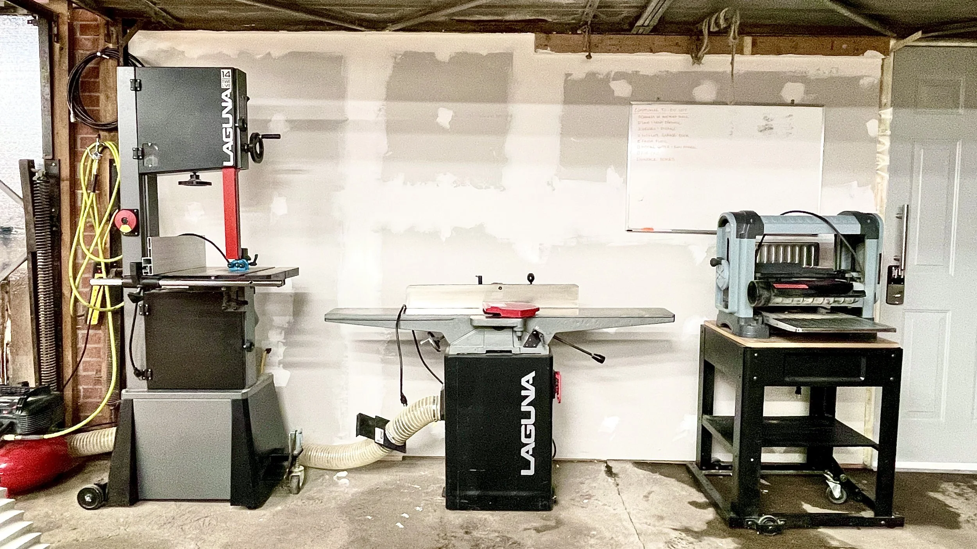Makeshift Workshop
With Makeshift Studio:
During the pandemic, Makeshift Studio scaled back its community studio, focusing back to its roots as a community-run workshop. With a small budget and our own labour, we acquired and renovated an abandoned 800sf laneway space, converting it from an unfinished 4-car garage, into a fully outfitted woodworking studio shared, loved, and run by the community that helped build it.
The space is roughly divided between the machine shop, with a centralized dust extraction system and stationary table and shop saw, as well as a mobile planer, joiner, and band saw. The other half of the space is home to three traditional custom-made workbenches, along with hand and finishing tools, CNC, and a 3D printer.
The first step in designing the space was to understand the operational workflow of the tools and projects that would be running through it. Tool infeed and outfeed, along with anticipated project and material sizes dictated the layout, electrical demands, and lighting of the space.
Next, the building enclosure was scrutinized to make use of every last inch of space, while adequately winterizing on a shoestring budget. One of the two garage doors, though insulated and weatherproofed, would remain operational for project and material loading, while the other would be framed in as a new swing door. Walls and ceilings were sealed and insulated, with preference for rafter insulation over loft, to make use of the open attic for aesthetic reasons as well for project storage.
