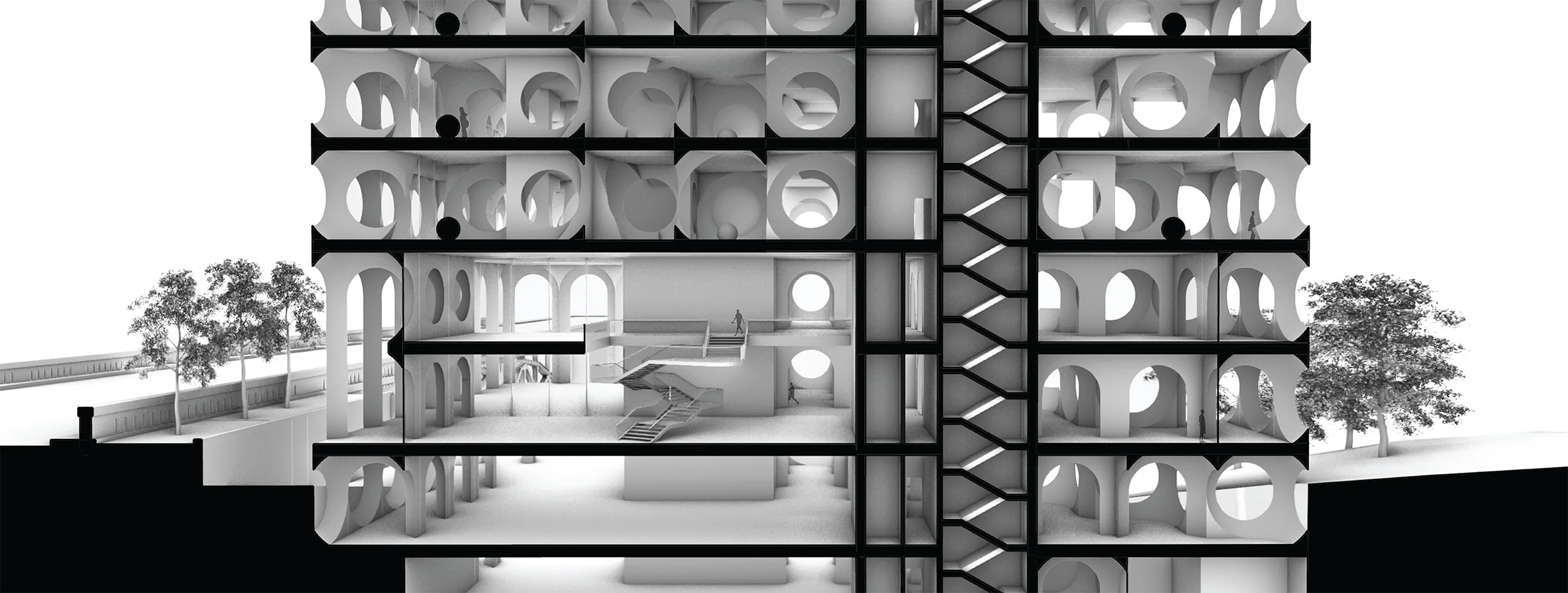Richard S. Perkin Observatory
This comprehensive studio course was a collaborative design exercise between the school’s Architecture and Astronomy departments to kick off a revitalization campaign for the existing and outdated Brooks Observatory. Architecture students split into teams to conduct research and consult with Astronomy students and faculty, eventually presenting concepts and promotional materials to be utilized in the upcoming campaign. The Richard S. Perkin Observatory was completed four years later in 2017 in collaboration with the HWS Architecture Department.
This concept, designed with partners Dana Jensen, John Darby, and Colby Mauke, utilizes the uniquely landscaped site to isolate the telescope from the disruptive lights and vibrations of the city to the north, as well as inform organization of public and private spaces. The telescope is physically removed from the more public assembly areas to further protect the delicate instruments and machinery. The two resulting forms create a relationship and hierarchy of spaces, communication, and circulation around the site.
The final proposal has space for a small classroom and gallery as well as an amphitheatre for outdoor viewings. The parking is separated by a landscaped berm, through which a buried shipping container transports visitors from the familiarity of the university campus, to the mysterious and eccentric forms of the amphitheatre and “domes.” The telescope dome atop the berm is fully automated and operated from within a matching structure on the opposite side of the site. The connection and relationship of communication between these eccentric structures is further expressed through the curved landscaping berm and the amphitheatre set into it.






















