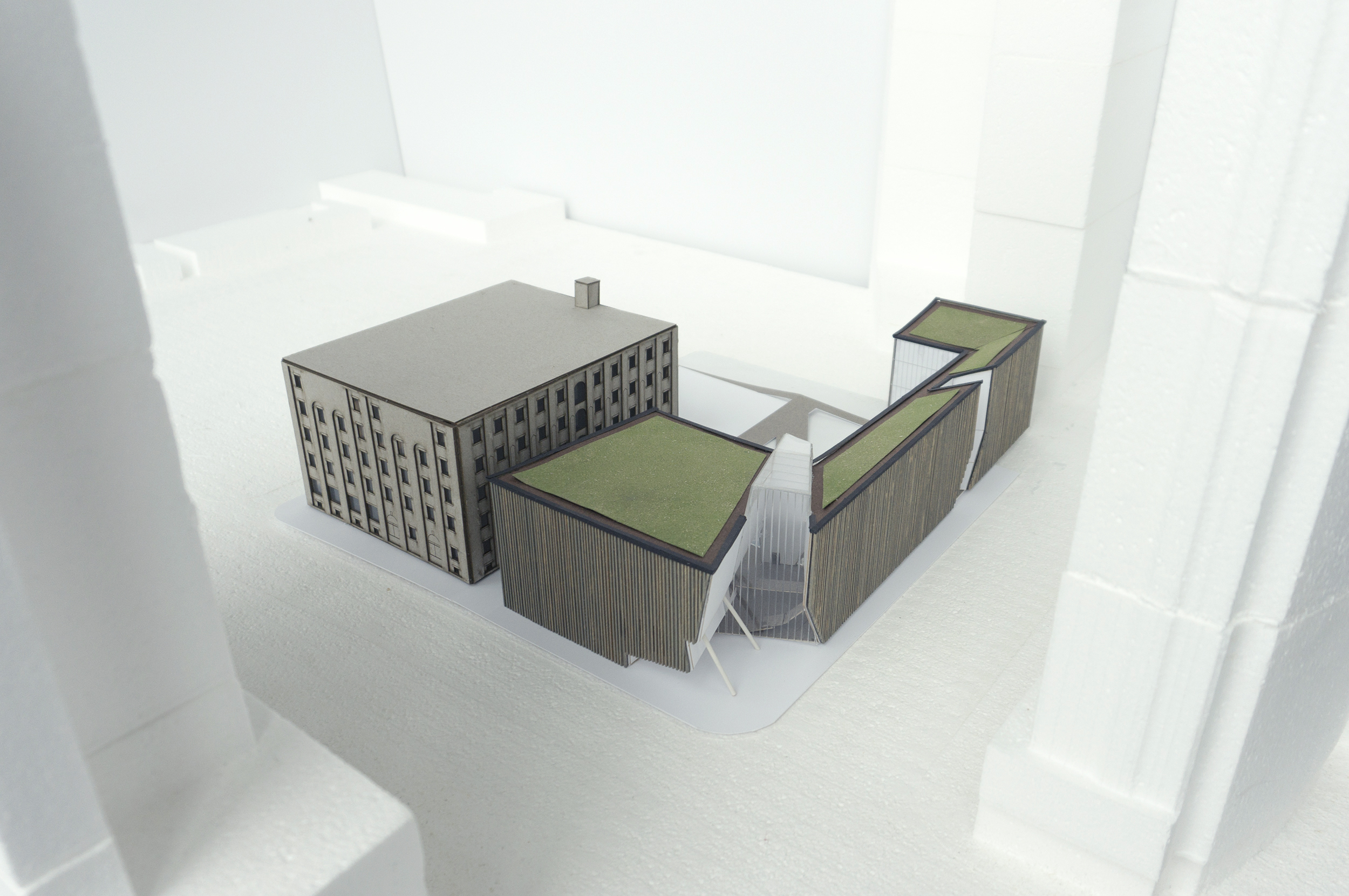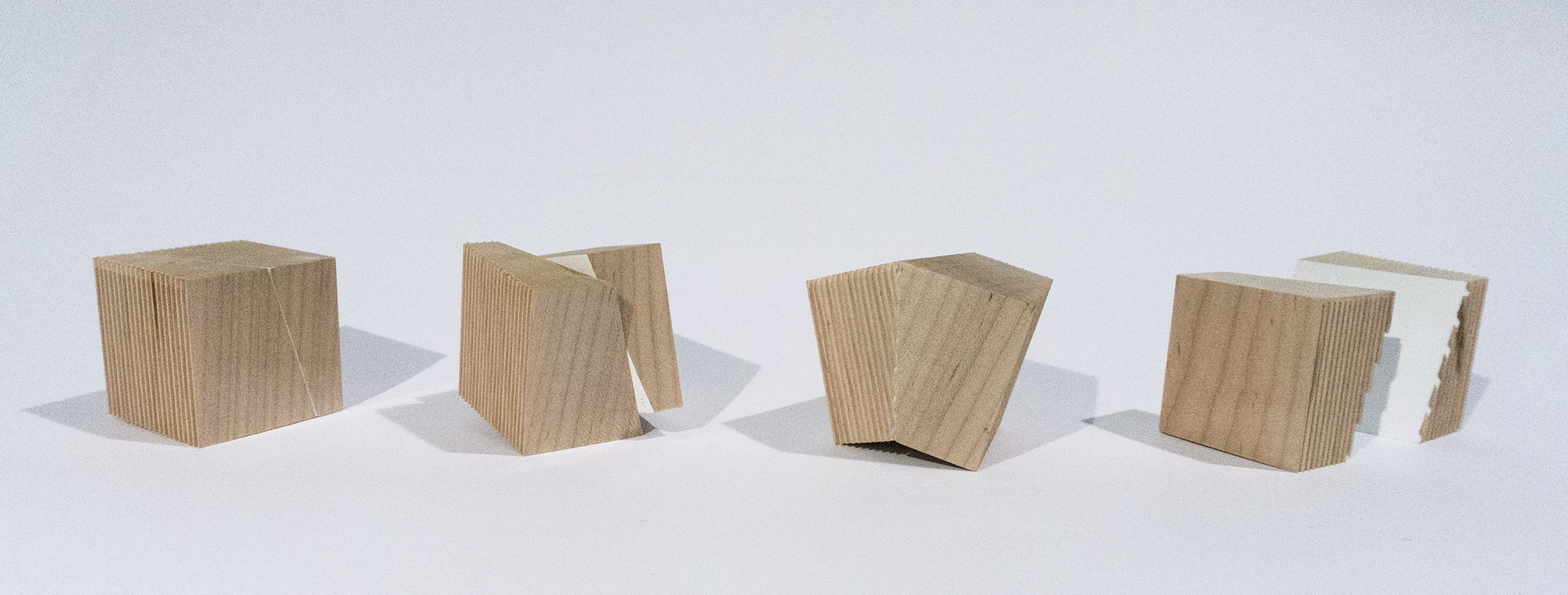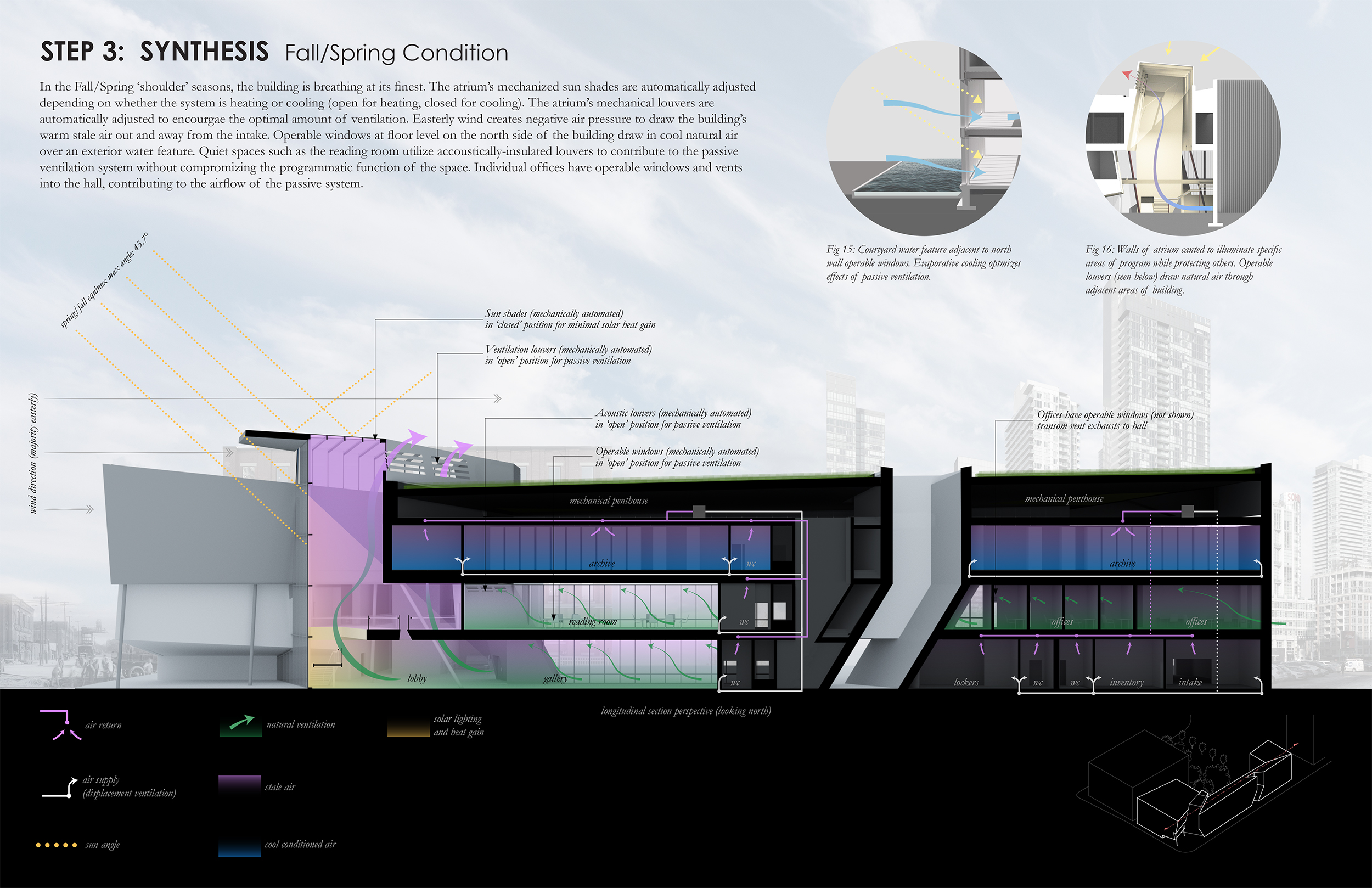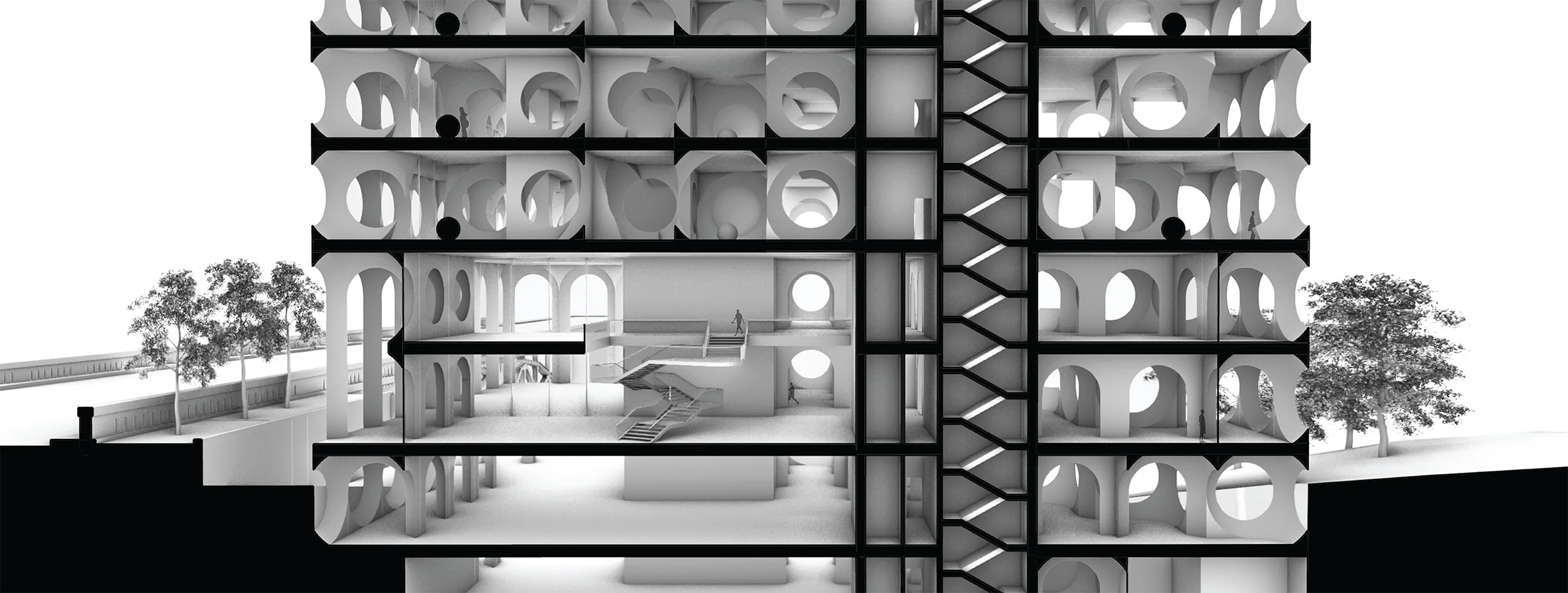Toronto Photograph Archive
Comprehenive Building Project’s brief describes the studio as follows: “one great building, its tectonic assertion, its cultural expression, its performance, its contextual insertion, and its place in the world, will be the central pursuit of this studio.”
Beyond the challenge of designing “one great building,” partners Josh Silver, Robert Lee and Julian Snider found the most important lesson of this studio was one of patience: how to work and learn as a team and enable one another’s pursuits and creative voices regardless of our personal stakes and agendas towards the design. Through this method of collaboration, the design itself absorbed bits of our three differing personalities until it began to develop its own hybrid personality –almost a fourth group partner! The immediate results were often eccentric and scattered, but our mission as a team was to synthesize the chaos and use it as an asset and design tool.
The building is a new home for Toronto’s photographic archive, a collection of one million photographs dating back to 1856. The site is positioned at a unique juncture in downtown Toronto between historic Clarence Square and King St. W and contemporary high-density residential towers to the South and East. An adjacent designated heritage building must also be respected, adding an additional layer of complexity to the project.
The project in its final form is a nod to the method by which we allowed the design to grow: where every contributing design move has a material tactility expressed as a texture. Their chaotic and messy layering becomes so thick that it forms its own texture and materiality expressed as an exterior exoskeleton –an impenetrable opaque box located at a chaotic and messy urban intersection. By contrast, the exoskeleton is pierced only by natural elements: rays of sun and green space on the north end of the building, revealing a soft white interior –the blank slate on which Toronto’s photographic history is displayed and preserved.





























