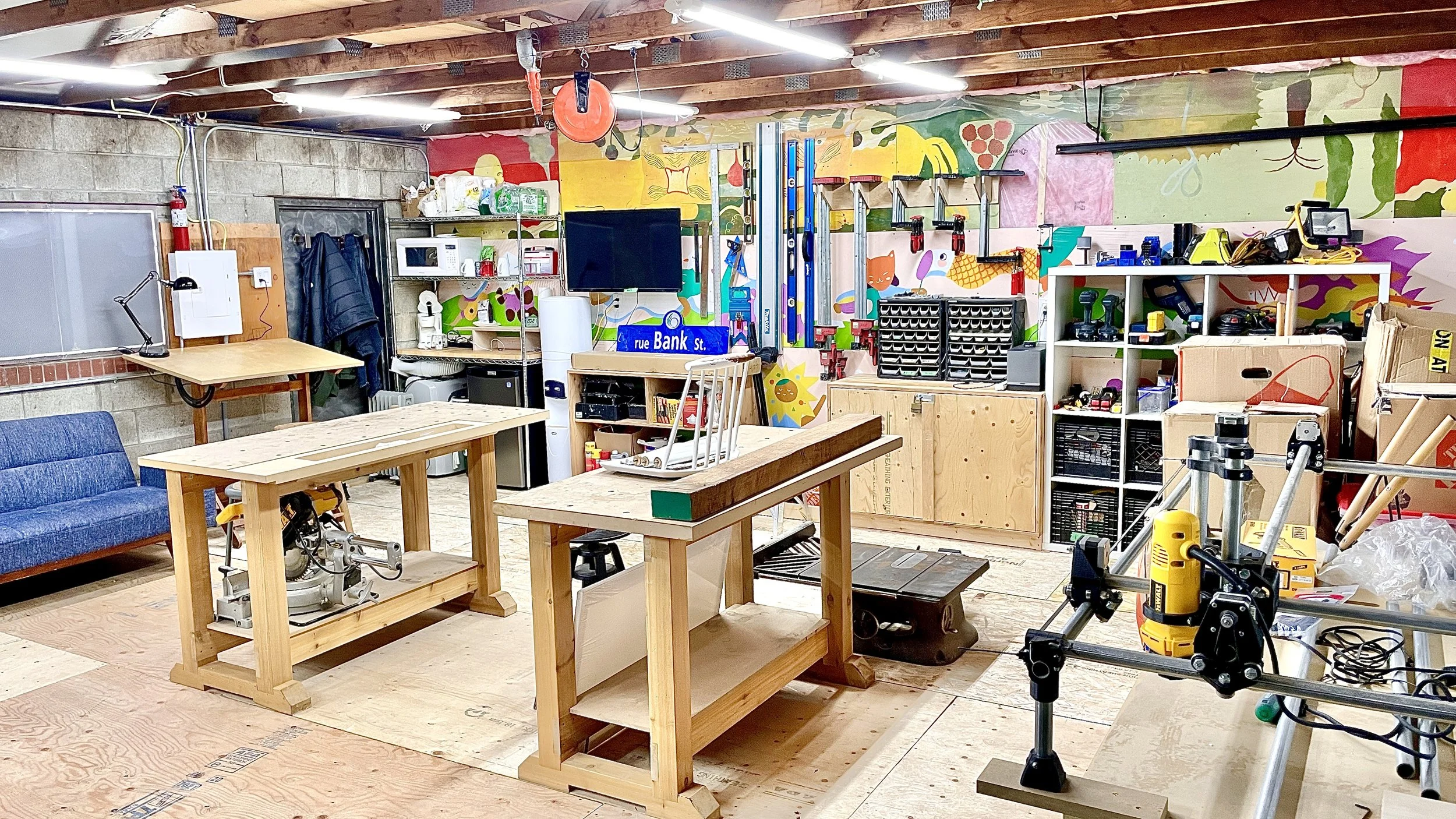Cherryhill Village
With BDP Quadrangle
This predesign study for a long-standing client proposes a community-oriented approach to a mall redevelopment project in the city of London Ontario. The site itself has a story to tell, first as a cherry grove, then a suburban mall, and most recently as proud community home to one of London’s largest mid-century housing development. With planned public transit expansion, growing densification, and adjacency to Western University, this proposal respects every aspect of the existing community and its built form, while more than doubling its density and providing a new urban edge of the site.
At its core, the proposal borrows from Cherryhill Mall’s informal role as a community centre for the surrounding (albeit amenity-less) residential buildings. With careful phasing, the project aims to transfer municipal amenities currently housed in the mall, such as post office, library, and medical offices, to new dedicated facilities. Additional space for a dedicated community centre and daycare are also provided, with special allocation for community gardens —a beloved self-organized existing feature which residents have built on an adjacent abandoned field. Existing commercial leases are also carefully considered in the phasing, with replacement spaces for a big-box grocery, bank, and retail.


























