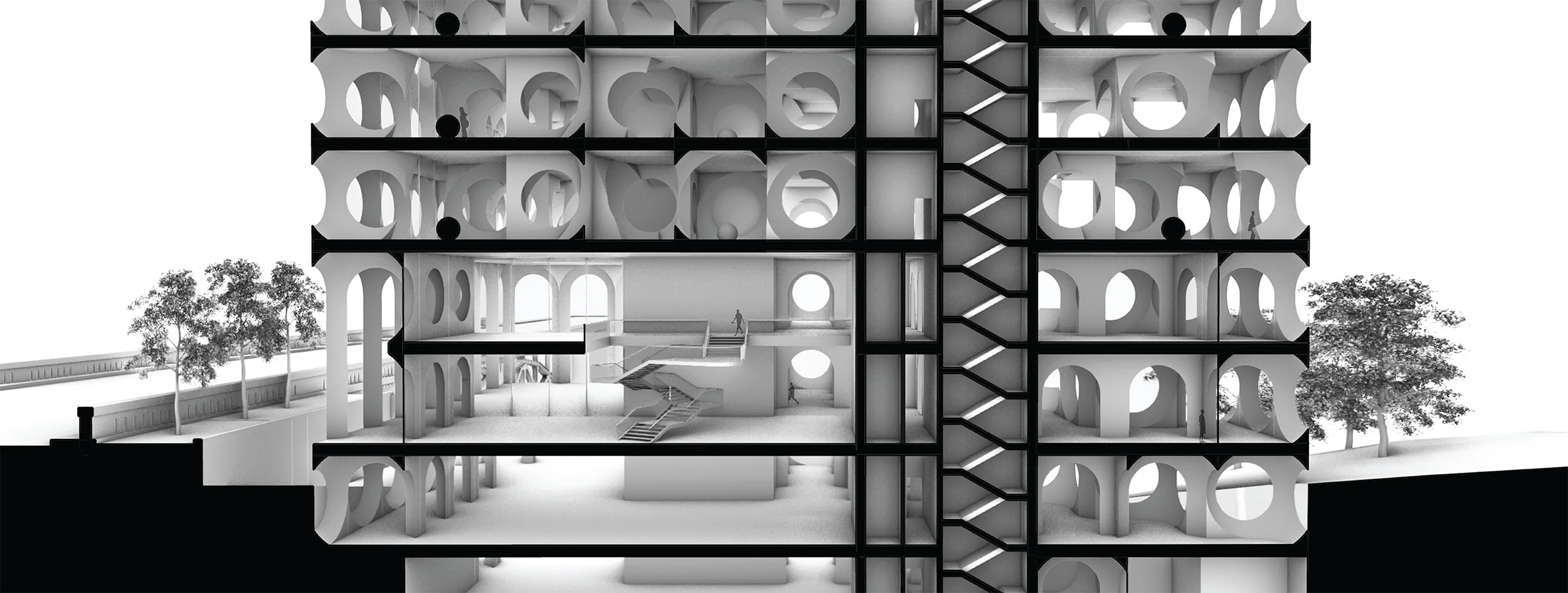Solid, Void, Stairs
Graduate Architectural Design Studio 1 is an introduction to ideas of space, light and circulation. A series of architectural exercises, this studio begins with a simple solid void model, incorporates stairs, ramps, and rooms, and ends with experiments in visually communicating these design moves.
Designed to connect two adjacent buildings, this formal exercise explores the characteristics of space, light, and circulation devoid of external constraints (i.e. program, site, structural rationale). The solid “host object” is a simple cube that has been skewed, rotated, and sliced along the faces of the two existing site buildings. Three intersecting “voiding geometries” (an extruded circle, triangle, and rectangle) penetrate the host object, connecting the two adjacent site buildings with a series of ramps. The remaining solids of the host object are further carved out to include stairs, rooms, doors, and windows.
Gallery:











